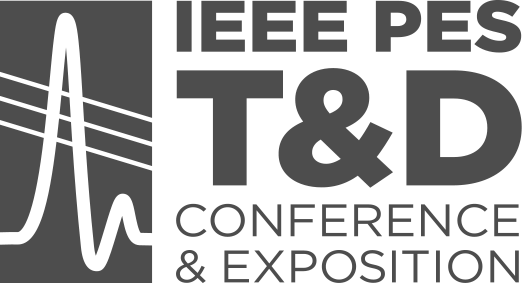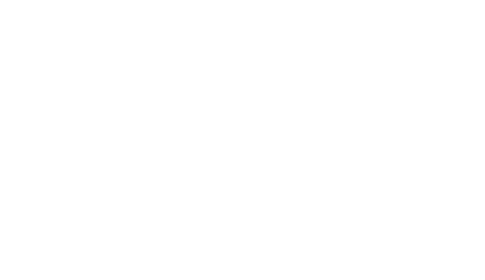Exhibiting details
What’s Included in a Booth?
Securing a booth provides the opportunity to market your products and services to thousands of industry decision-makers. All booths include:
- 4 (or more) complimentary exhibitor badges, which allow access to the Exhibit Hall, Opening Reception, Opening Session, Opening Lunch, Networking Reception, and the Closing Reception.
- Badge allotment is based on booth size, refer to table below for actual allotments.
- Unlimited reduced rate One Day Exhibits Only Guest Invitations for admission to the Show for your invited guests, customers, and clients.
- Product category listing in the official mobile app and IEEE PES T&D website.
- Standard flameproof booth equipment for:
- Linear booths
- 8′ high pipe and drape backwall
- 3′ high pipe and drape side rails
- 7” x 44” booth identification sign (company name and booth number)
- Split-Island booths
- 8′ high pipe and drape backwall
- 7” x 44” booth identification sign (company name and booth number)
- Linear booths
- Management provides aisle carpeting. (Booth carpet/floor covering is required for all exhibits and must be provided at the exhibitor’s expense.)
- Onsite Exhibit Management Office & Floor Managers to provide assistance during set-up, show days and dismantle starting Thursday, 2 May.
- No hard wall structures, furniture, carpet or electricity are included in your space.
Costs, Fees, and Payment Details
Costs and Fees
- Early Bird – by December 31, 2022: $34 / square foot
- Standard – beginning January 1, 2023: $35 / square foot
Contract and deposits are due within 30 days of the receipt of your space application. Failure to comply could result in the release of your booth space.
Payment Schedule
Cancellation Policy: All cancellations must be made in writing by email or mail.
Facility Information
The exhibits will be located at:
Anaheim Convention Center
800 W Katella Avenue
Anaheim, CA 92802
(714) 765-8950
We plan to have food and beverage in the primary aisles, but this is subject to change. We will provide updates as more information becomes available.
Exhibit Hall obstructions
The ceiling height varies in the halls from 22’ to 59’, and there are several lower ceiling areas that will be indicated on the floor plan.
There are columns in the exhibit halls. These columns will be indicated on the floor plan.
Questions?
Please don’t hesitate to contact T&D Exhibits at pes-tdexhibits@ieee.org or (972) 521-9902.







